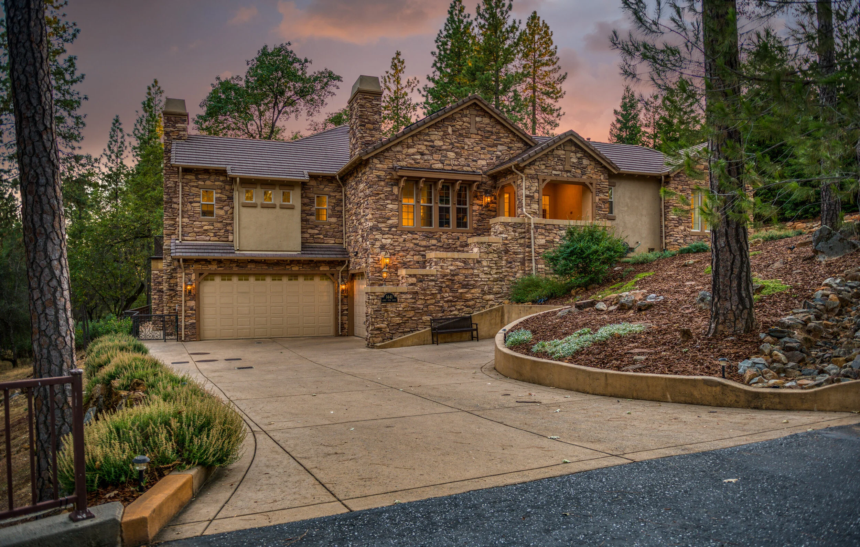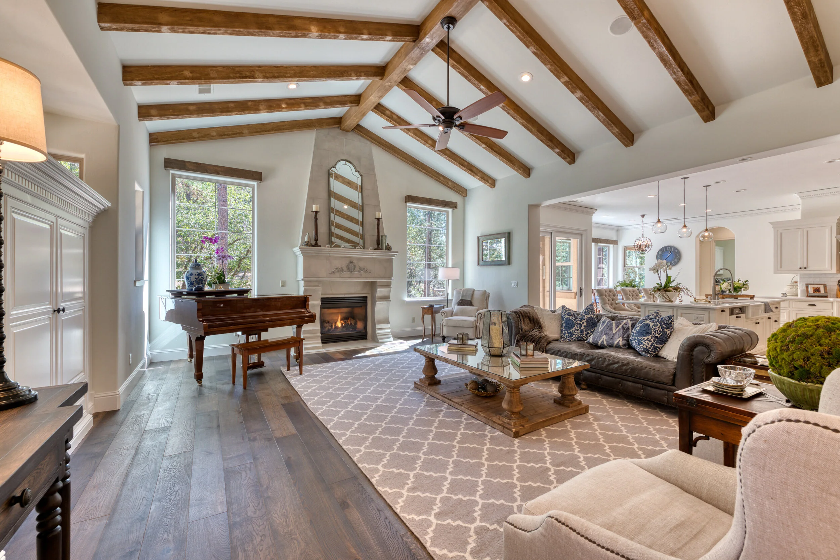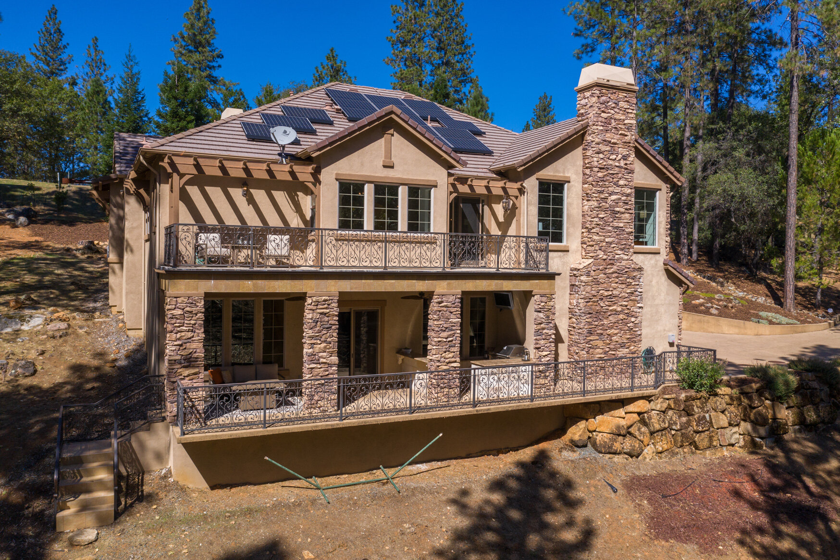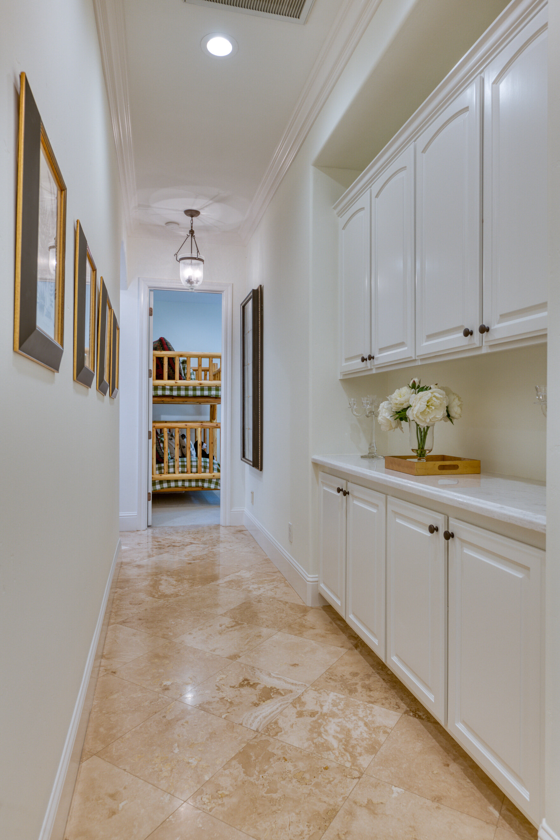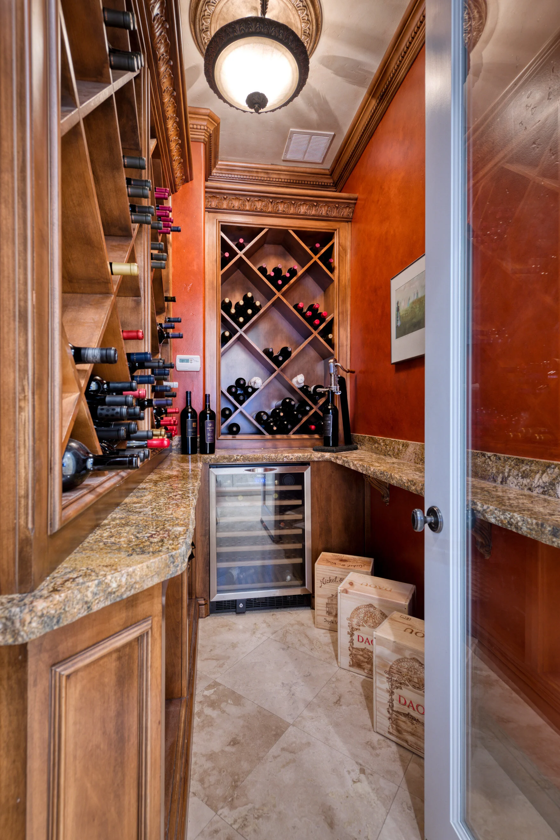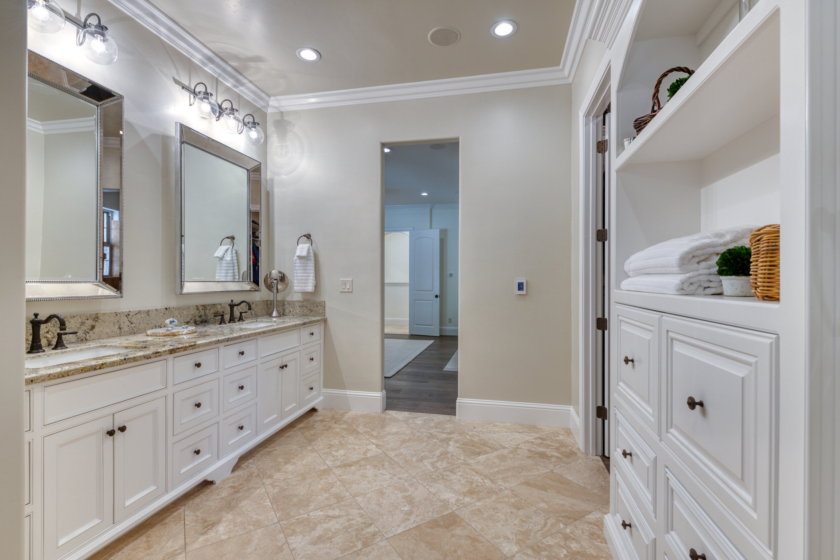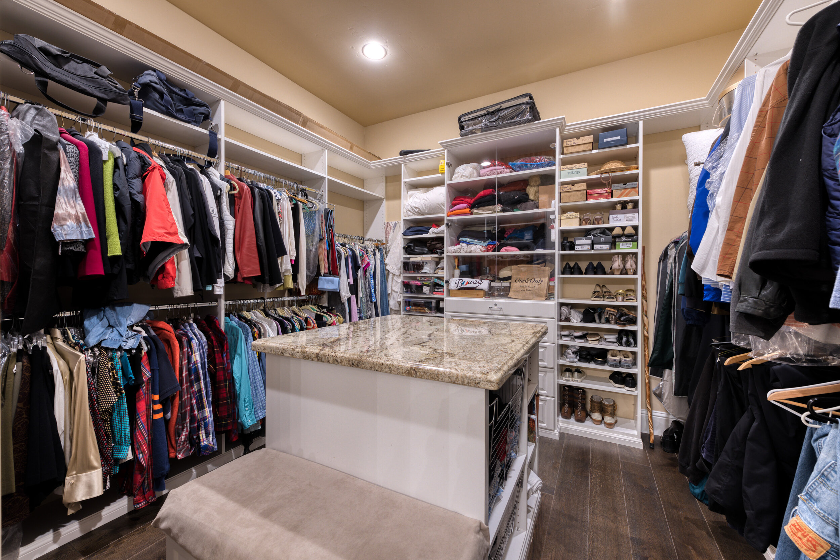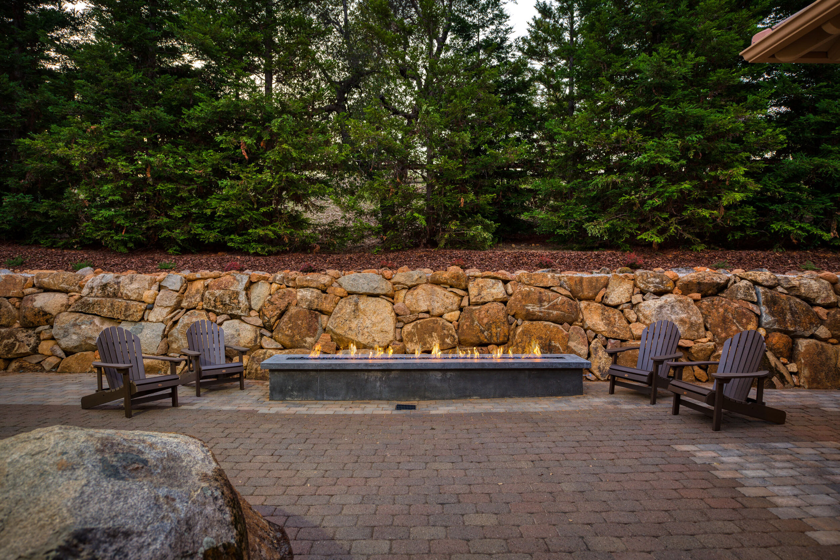1441 Lodge view Drive, meadow vista, ca
LISTED FOR $1,795,000
Located on one of Winchester Country Club's quietest streets and down a long driveway to a private natural setting is this special home. The home is walking distance to the Community Center with a pool, tennis, bocce and a myriad of other activities as well as to the Country Club. This stunning private estate, designed by revered architect Chris Heinritz and built by Meyers Construction, delivers classic Winchester architecture with a 5800 square foot updated, youthful and modern interior, on one acre of serene, tranquil property. Walking up the stairs of this stately home to the front door, you will appreciate the thoughtful landscape that lines the perimeter of the property, complementing the natural surroundings.
Entering through the spacious foyer, you are welcomed into an open concept floor plan with wood flooring, that flows from the gracious dining room into the great room with its high beamed ceiling, floor to ceiling designer fireplace and reclaimed wood window valences including electric window shades. Adjacent to the great room, pass through the tall French doors into the den, equipped with Savage custom woodwork, built-in cabinets and paneling, and its own large fireplace.
Realize your entertaining/dining dreams in the newly renovated and well-appointed Chef's kitchen which is flooded with light from every angle. The kitchen includes two stunning oversized Marble islands with a large farmhouse sink, a separate prep sink, custom cabinets, walk-in pantry, oversized SubZero refrigerator, 60-inch Wolf range with double ovens, pot filler, and a whisper-quiet Miele dishwasher for the discriminating buyer looking for an incredible place for meal preparation and family gatherings. Conveniently located adjacent to the kitchen is a large breakfast area, a walk-in wine cellar and a glass display cabinet for your wine glasses. Around the corner is a butler's pantry with built in storage cabinets. Just the thing for storing all your entertainment items!
The expansive upper balcony, with an exquisite and detailed railing, boasts Winchesters’ fabulous nature views. Enjoy a cup of coffee and look out on an expansive view that extends into the Nature Preserve, to see deer, rabbits, an occasional fox and other wild life. The flawlessly appointed main floor master suite showcases a private retreat with direct access to your indoor/outdoor living courtyard, a fireplace, dressing room, hammered copper soaking tub, natural stone shower, and dual sinks in a large custom vanity, which truly pamper the senses. Additional built-in cabinets are included, providing additional storage.
The Courtyard has a 13-foot long custom fire table which is perfect for those chilly evenings, and for toasting marshmallows with the family. There are also available water and gas hook-ups if you wish to add an outdoor spa. To the right of the entry foyer you will find a second private master/guest suite complete with its own exterior door, large bath and a separate HVAC system. The main level also provides two additional spacious guest bedrooms joined by a large Jack and Jill bath with separate vanities.
The main level includes the well-equipped laundry room and extra utility closets, adjacent to the kitchen. The home lives like a one-story with all your needs, including all the bedrooms, located on the main level. However, to make things as easy as possible, this home is equipped with the convenience of an elevator for bringing up groceries or heavy items from the garage area.
As you stroll down the stairs, there is a landing which reveals your personal exercise room, conveniently equipped with a powder bath. The lower level offers a massive entertainment room which includes an expansive, custom Savage wood paneled bar. The custom paneling continues around the room to the media center, which is flanked by wall-to-wall built-in bookcases. Enjoy gatherings here, or take it outside to the lower level covered patio, equipped with ceiling fans and an outdoor kitchen. This deck also repeats the elegant and stately custom iron railing that is on the upper deck.
This home was recently remodeled to the utmost perfection and attention to detail. The craftsmanship, and the level of thought, design, and finishes that have been put into this home makes it very special. The home also includes LED lighting, 57 solar panels, and a custom wifi-enabled Elan audio-video system throughout the house. Don’t miss the oversized garage with cabinets and sink, and the attached extra storage room!
VIDEO TOUR
photos
twilight photos
map
PRESENTED BY
brenda brown-williams
brenda brown luxury homes
(916) 517-2300
brendabrownwilliams@gmail.com
