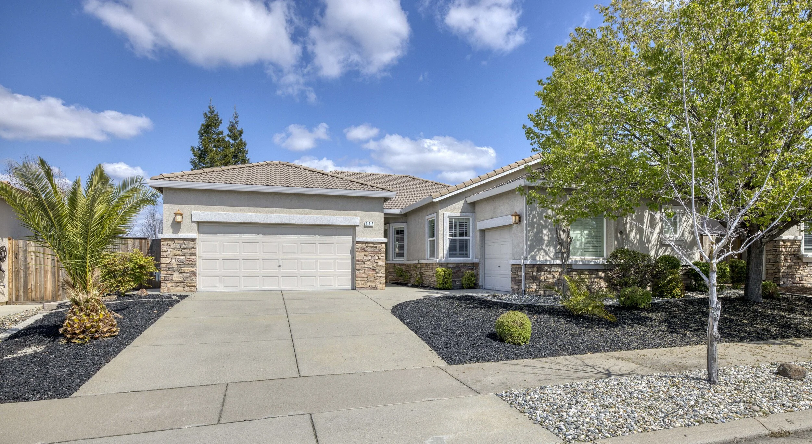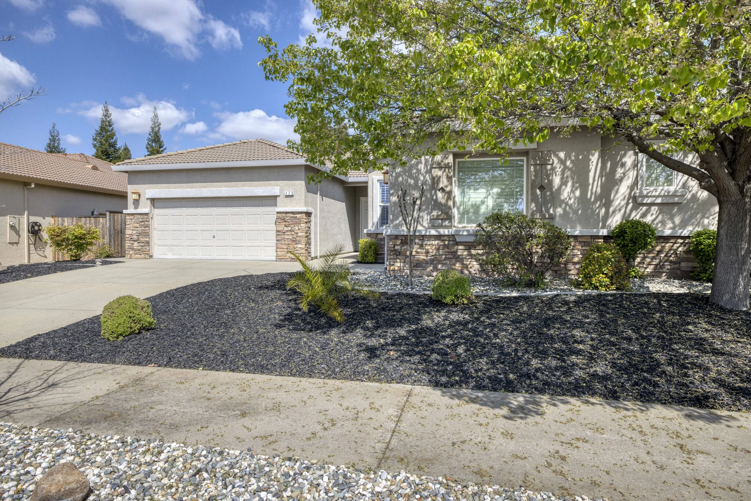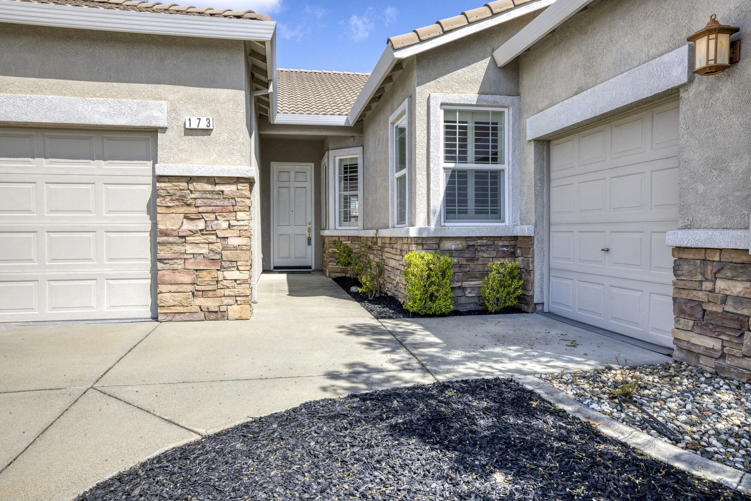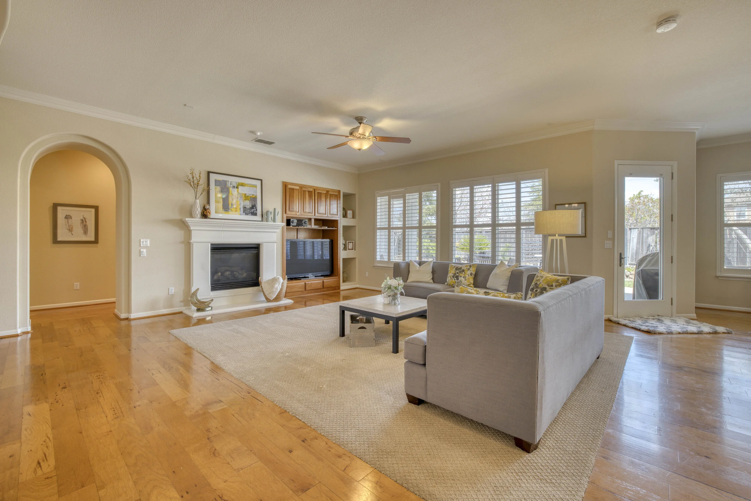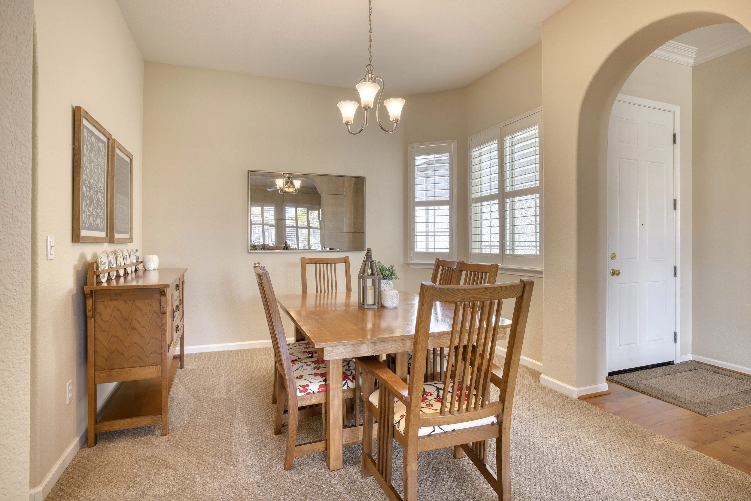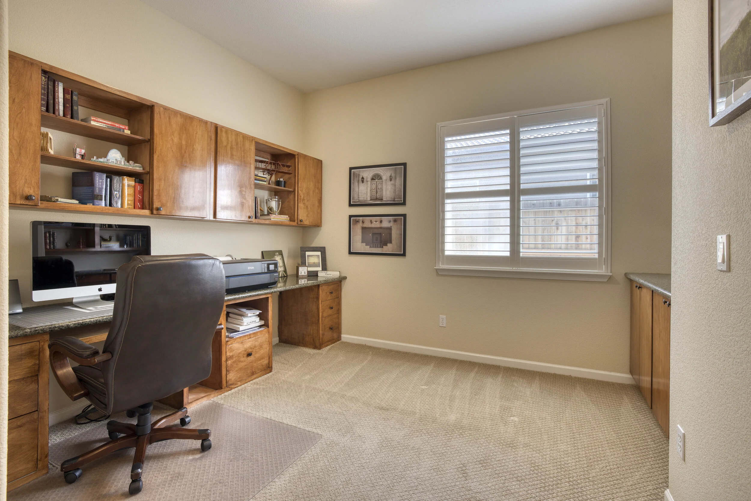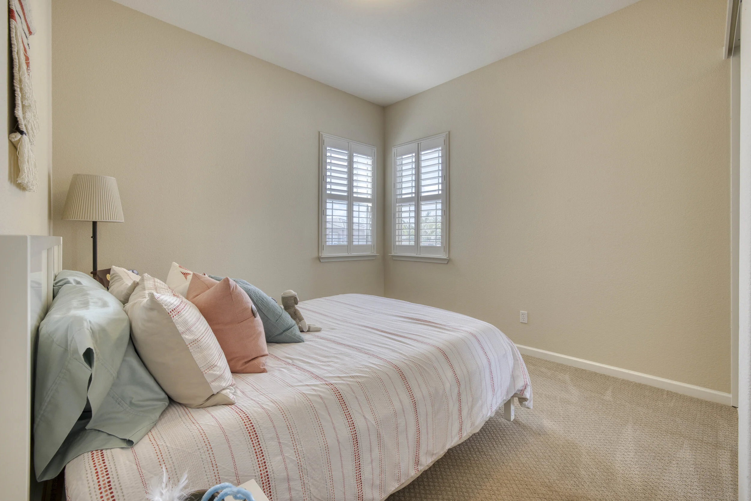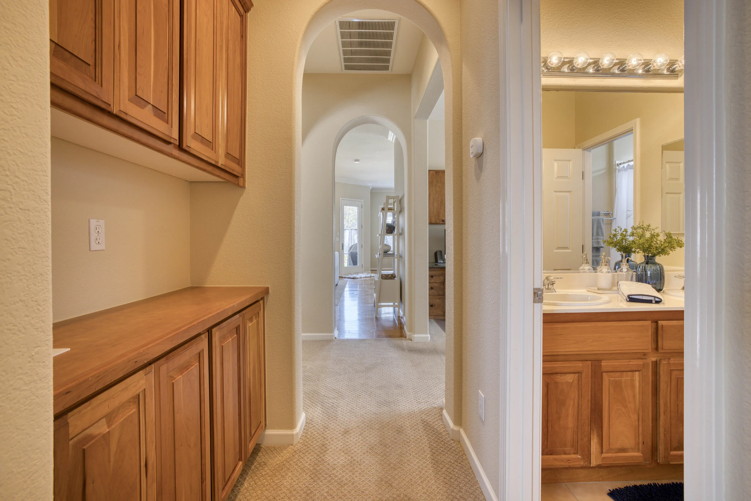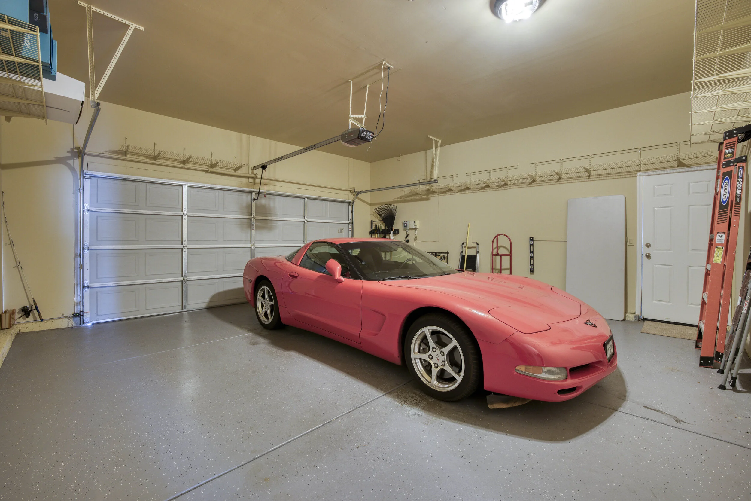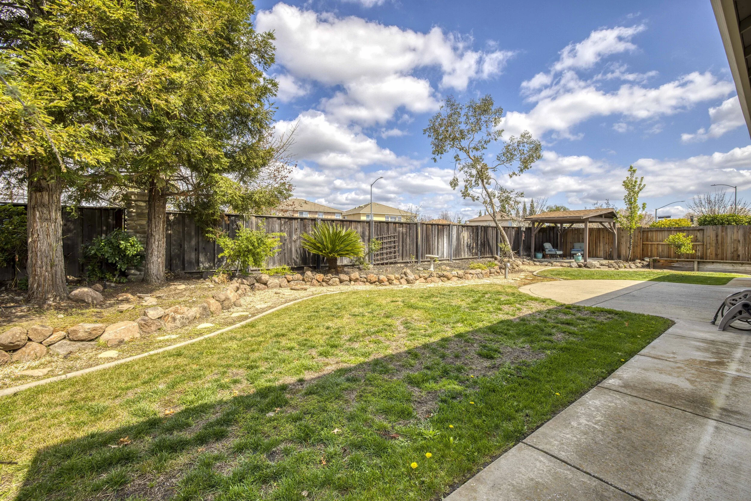173 Lochness Ct, Roseville, CA 95678
LISTED FOR $610,000
Gorgeous home in the desirable Highland Park area within walking distance to shops, eateries, public transportation and parks. This home features an open concept floor plan with 3 large bedrooms and an office that can easily be converted into a 4th bedroom. If you love to entertain then you will love this kitchen! It has lots of counter space, double ovens, a gas range and it opens up to the spacious living area which features a fireplace for those cooler winter evenings. The formal dining room is attached to the open living space with easy access to and from the kitchen area. The bonus room/office/den features a built-in desk and cabinets and makes for the perfect home office or flex space. Another nice detail are the beautiful plantation shutters which can be found throughout the home. There is a split 2/1 garage that offers tons of storage space and features epoxy floors and cabinetry. This is a must see!
VIDEO TOUR
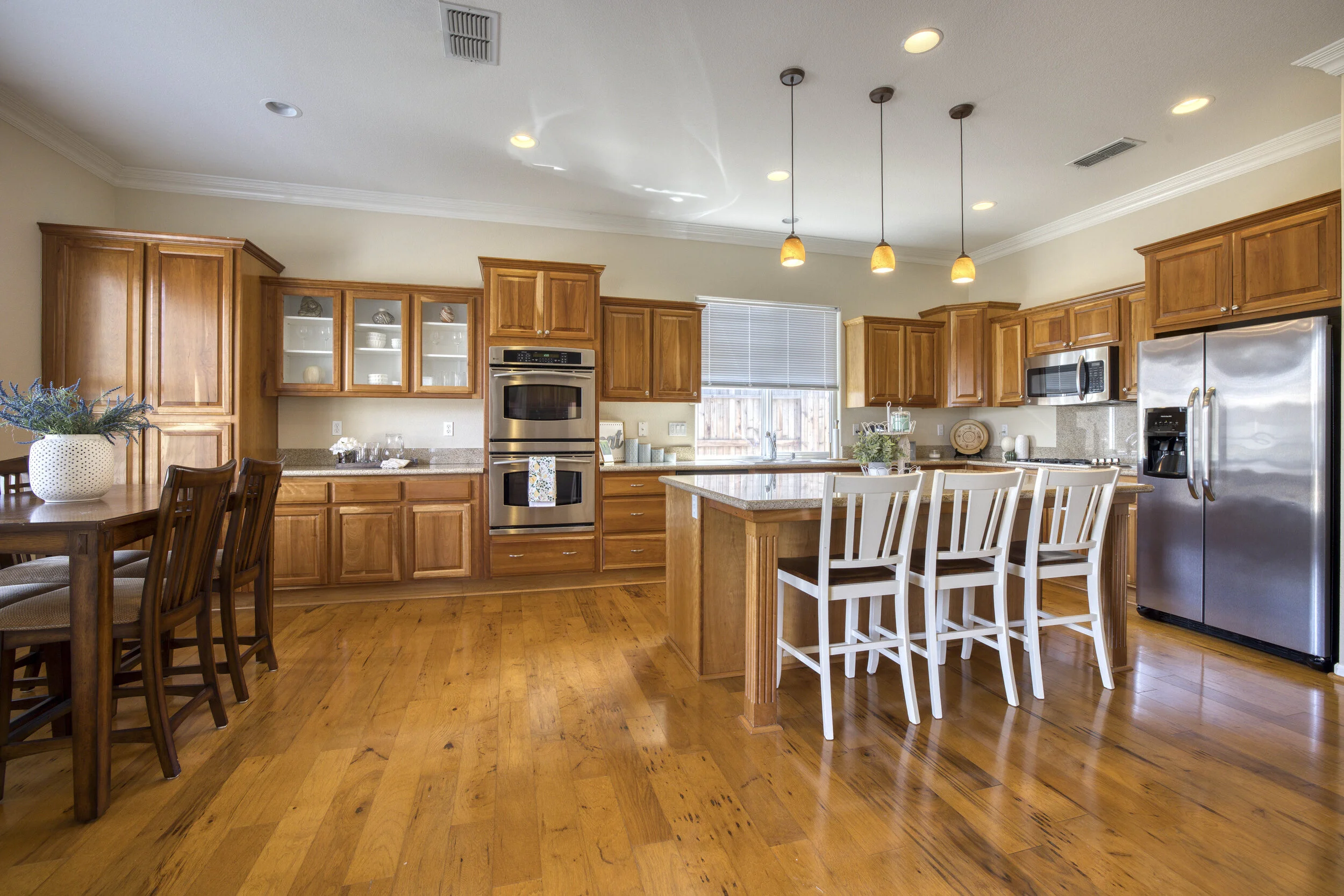
PRESENTED BY

Michelle Baltazar
Asset Vu Real Estate Brokerage
(530) 321-2616
realtormichellevc@gmail.com
DRE #01482321
