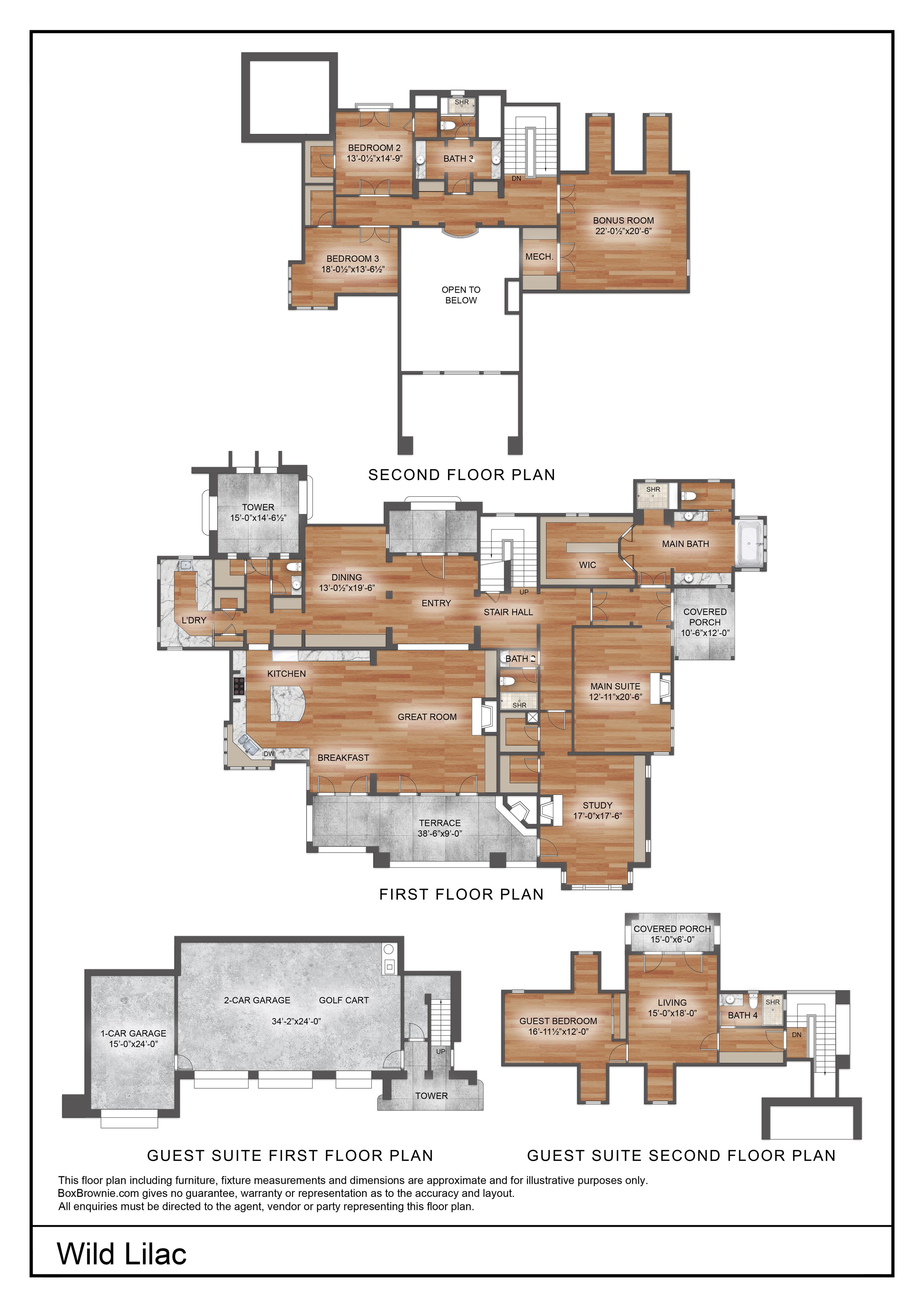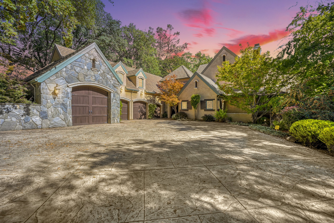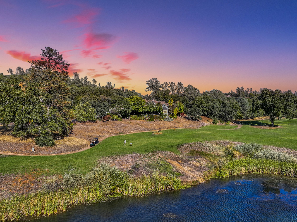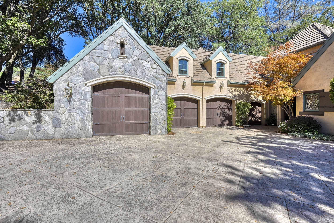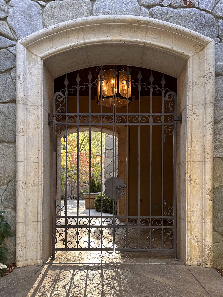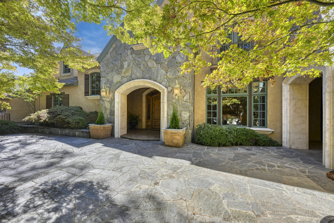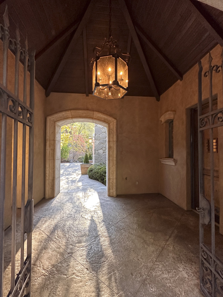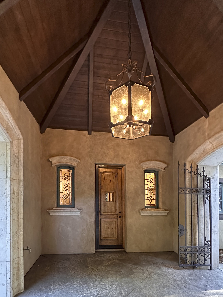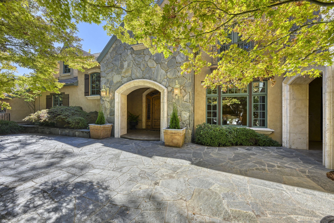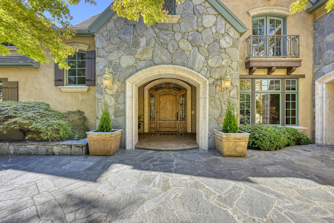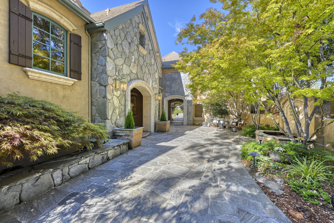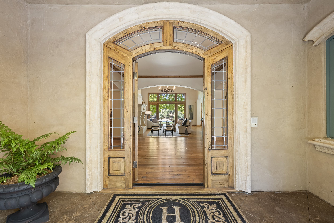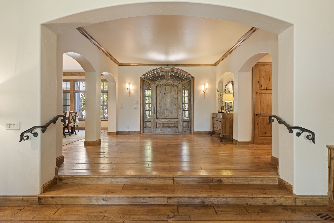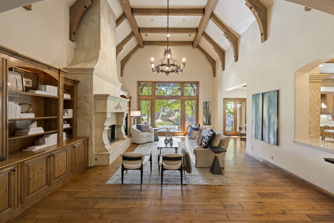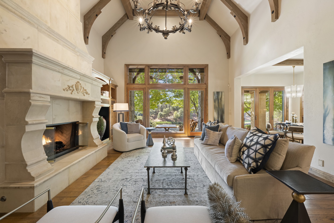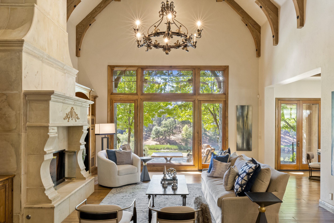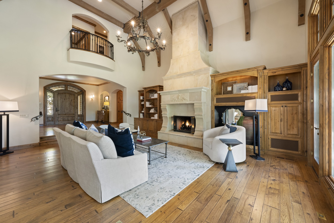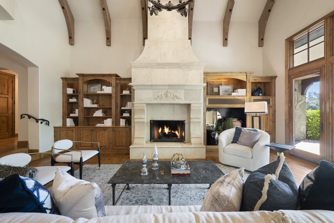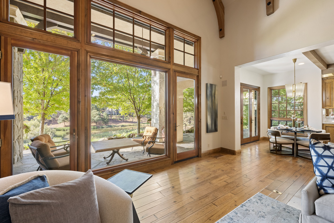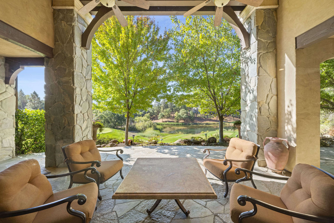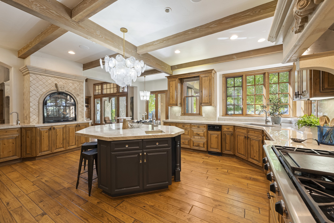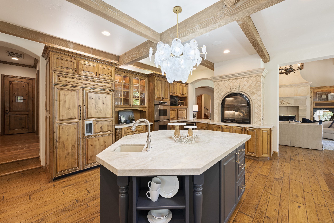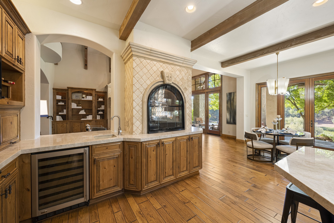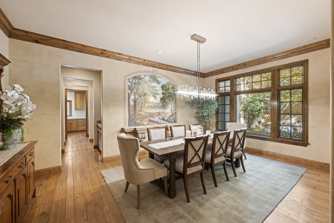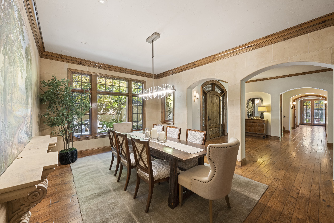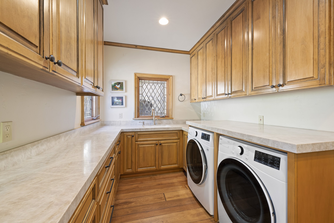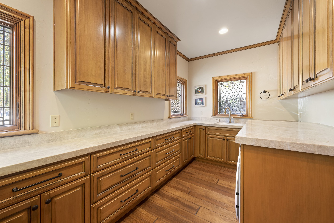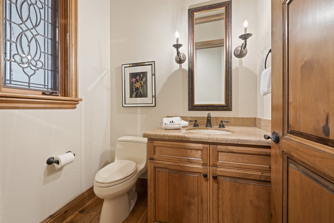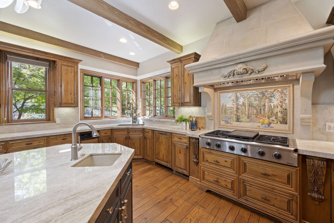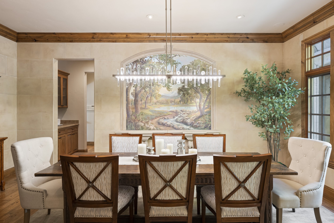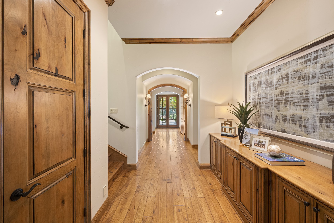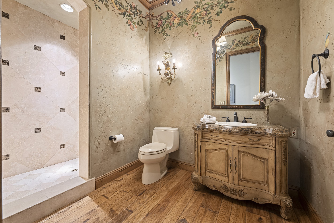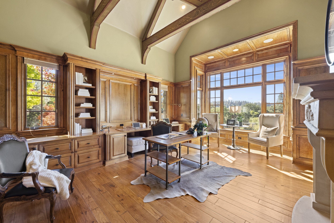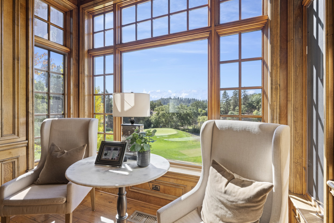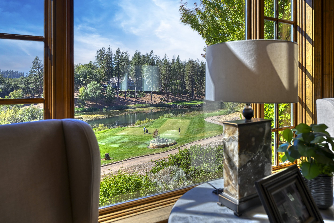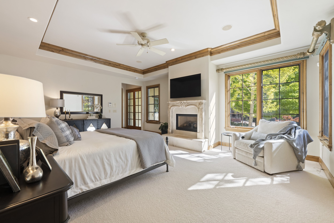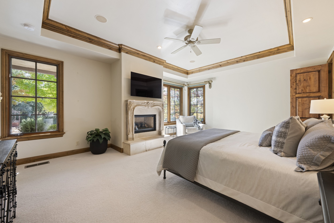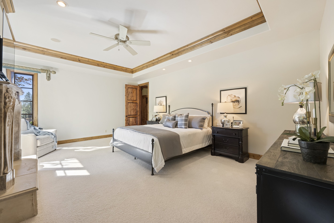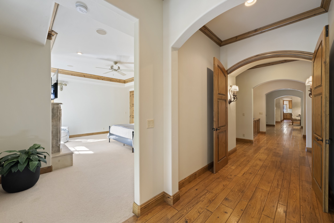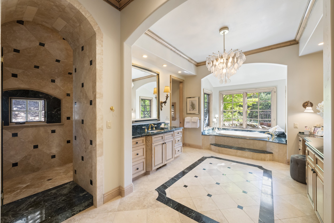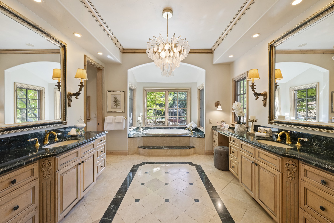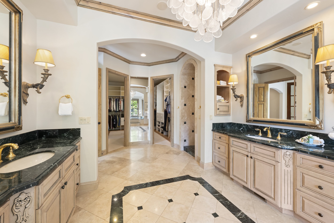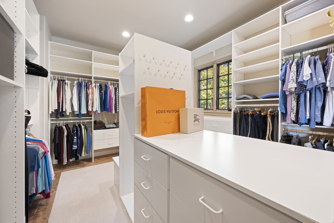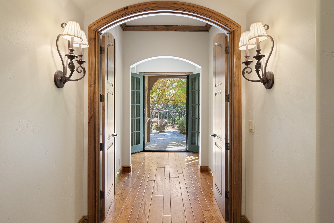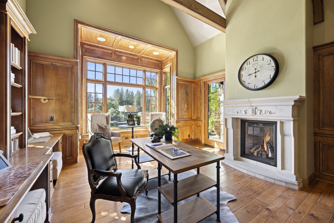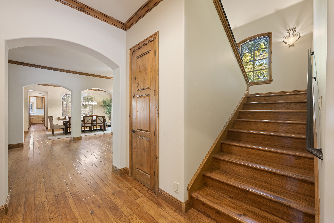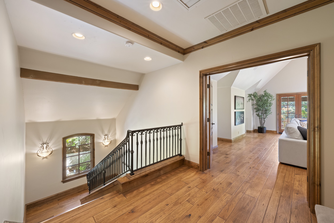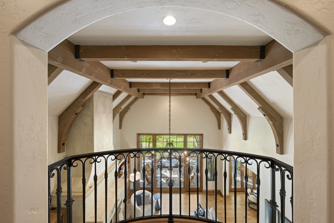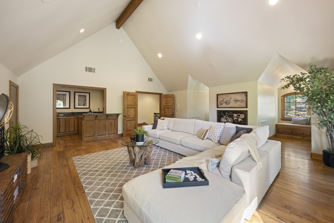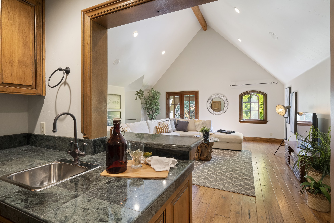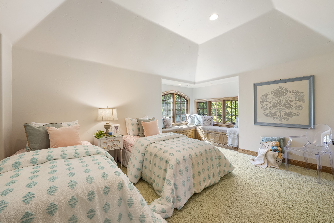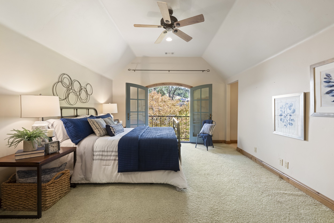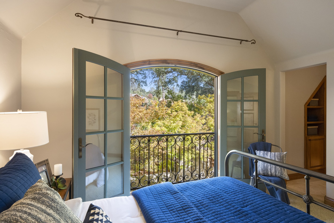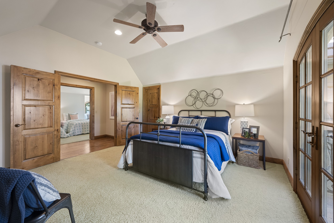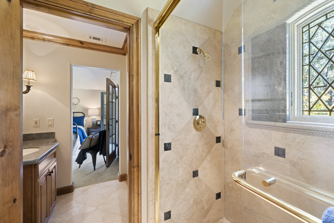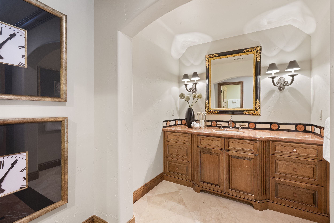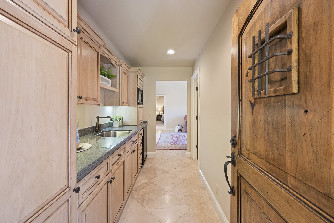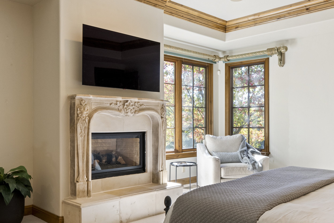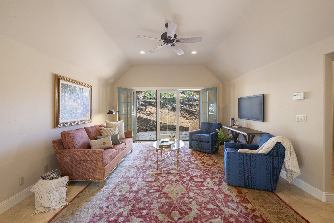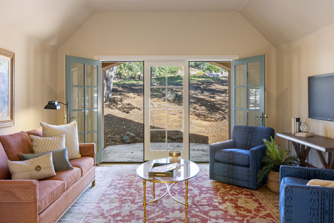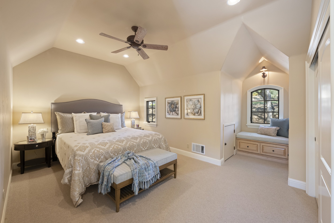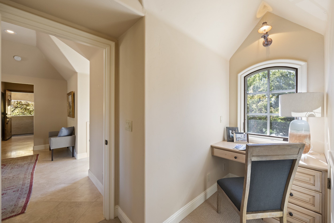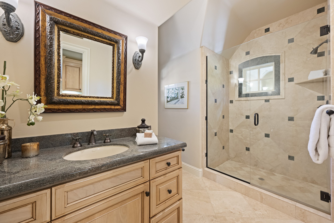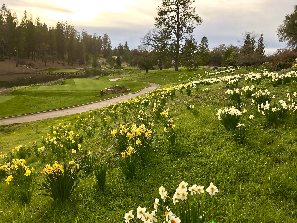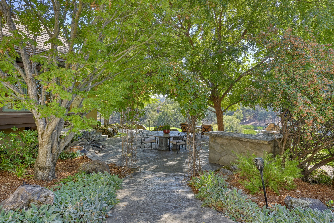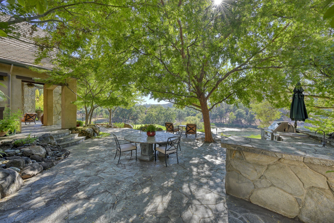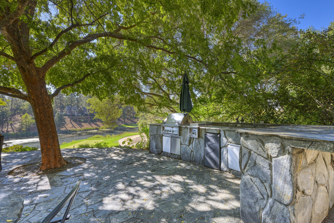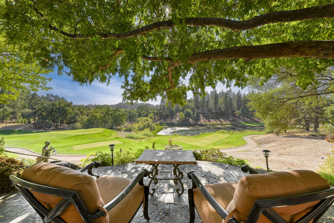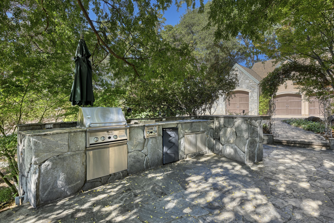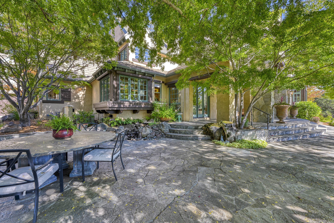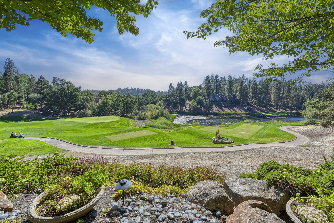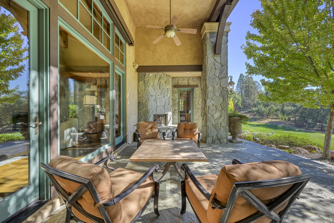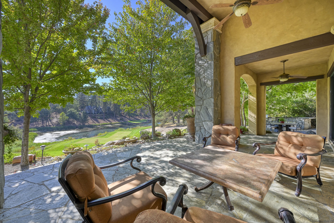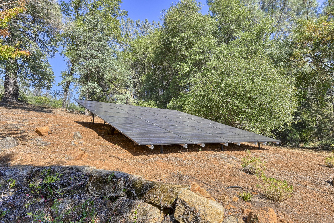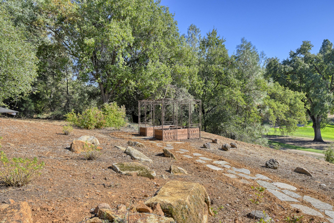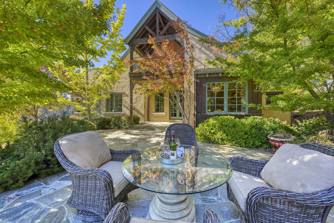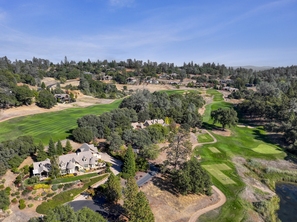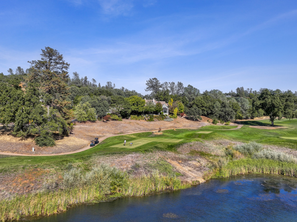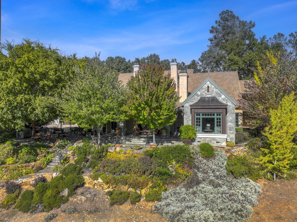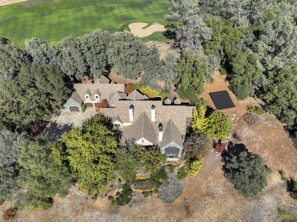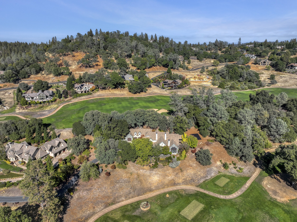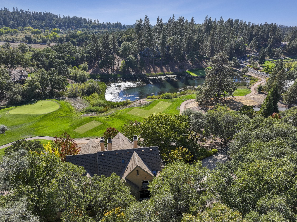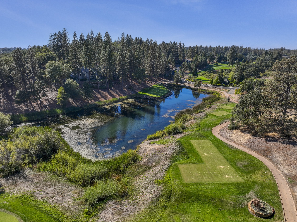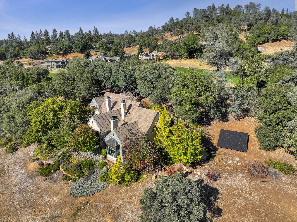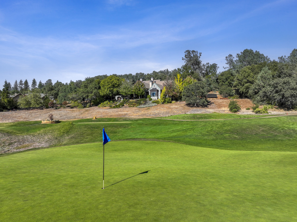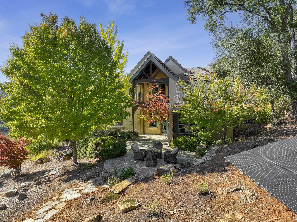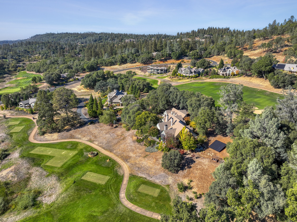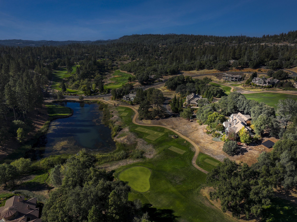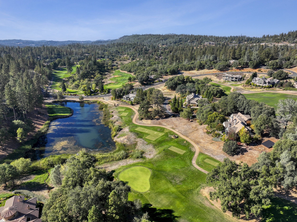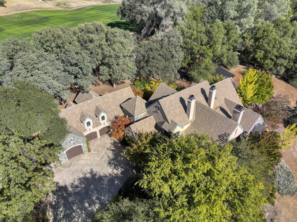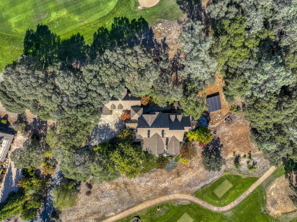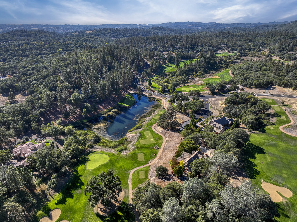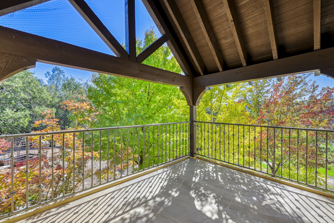2410 Wild Lilac Ct, Meadow Vista, CA 95722
Listed for $2,750,000
Referred to as the “Daffodil House” 2410 Wild Lilac is the crown jewel of the Winchester Country Club and sits perched above the signature hole of the golf course. Hole #15 is a 3 par over a pond with Bass fish, birds, sunset views and wildlife. Every year over 2,000 Daffodils bloom on the property highlighting its French Country architecture and stunning patios. Tucked away from the street and only visible from the golf course, it is a hidden gem that affords its owners privacy while granting them the privilege of nightly sunset views over the pond. Nestled between the 13th, 14th and 15th holes, the house utilizes its location surrounded by trees and the golf course with multiple outdoor living areas. Entertain on the grand patio at the outdoor kitchen overlooking the signature hole, in the private courtyard, off of the primary suite where its patio has a gazebo with raised garden beds and views of the 14th hole or the detached 1 bedroom carriage house where its private patio overlooks the 13th hole.
It’s not something you can duplicate- The 6,266 sqft property has solid Hickory distressed wood flooring, solid wood beams in the vaulted ceilings of the Grand Room and the Library, natural River Rock siding on the exterior, wood clad windows, knotted wood crown molding and base boards, hand painted formal dining room and library bath, leaded glass windows, leathered granite countertops, designer chosen finishes and lighting, updates, main floor living and one of the most intuitive floorplans for a house of this size. Built in 2001 by respected builders, IDI Custom Builders - Steve and Debbie Mann, and designed by architect Kevin O’Brien with custom hand painting by Diane Lumiere. Architect Kevin O’Brien recalls the owners wanted dramatic views of the signature hole #15 and pond as you enter the house so he created the courtyard for the front door. Energy efficient features of this home include owned solar, a whole house fan, a tankless water heater, 5 fireplaces including 2 wood burning gas conversions, heavy duty remote controlled exterior window screens, ceiling fans, smart home thermostats, multiple heating and cooling zones for the central air systems, phantom screened doorways, and automatic irrigation systems.
Fit for Royalty – This French Country style Chateau inspired home has all the room for an elaborate collection of art, furniture and clothes. The Primary suite has French doors that welcome you into a foyer with a 2nd set of French doors leading to a private patio. Off of the primary foyer, you will find a large bath with a gorgeous chandelier, oversized shower, jacuzzi tub and dual closet doors. The primary bedroom off of the foyer has a fireplace with a significant stone mantel and windows facing the East for morning light.
Room for Toys - The 4 bay garage was built to hold a boat with a 10’ door, an electric vehicle, an oversized vehicle and a golf cart. A storage closet with French doors and accessible with no stairs can hold seasonal décor, a motorcycle and much more. Additional storage is found throughout the property.
The Daffodil house has never been on the market before. It was the first home built in the Winchester Country Club Community and completed in 2001. The timeless stylings and fine craftsmanship are astounding.
VIDEO TOUR
PRESENTED BY

nick sadek

Marlease sewell
Floor Plan
