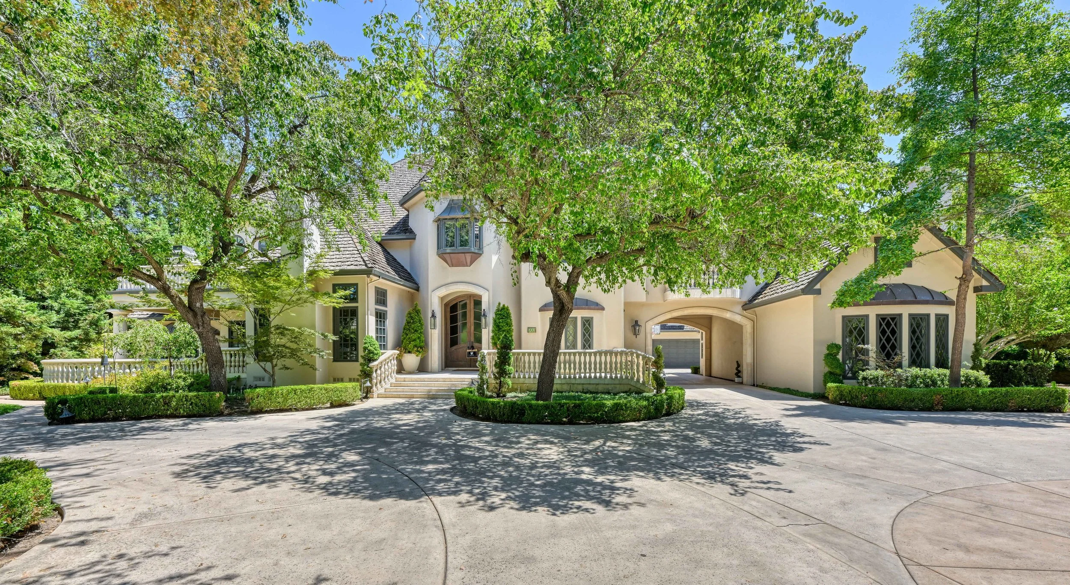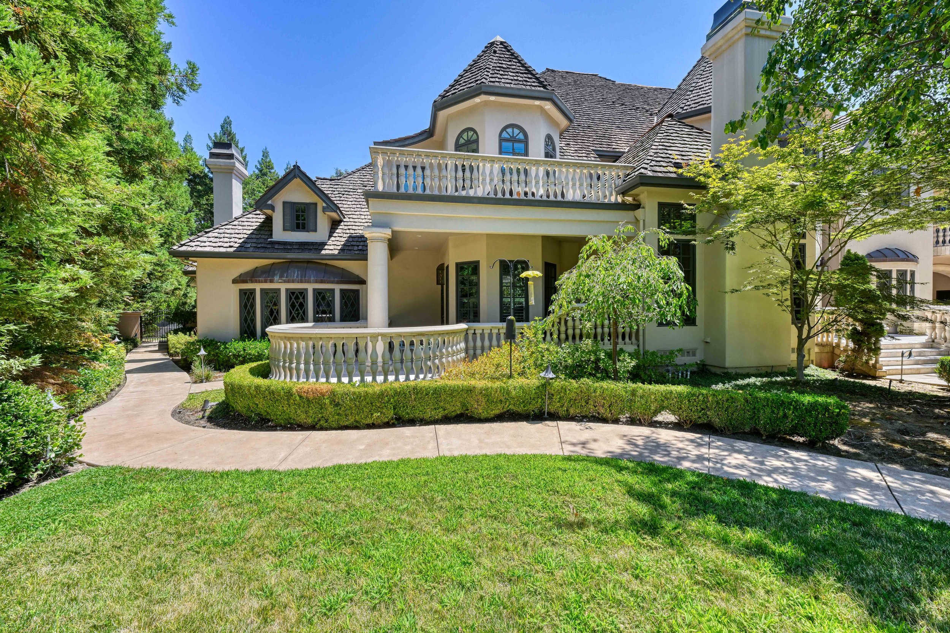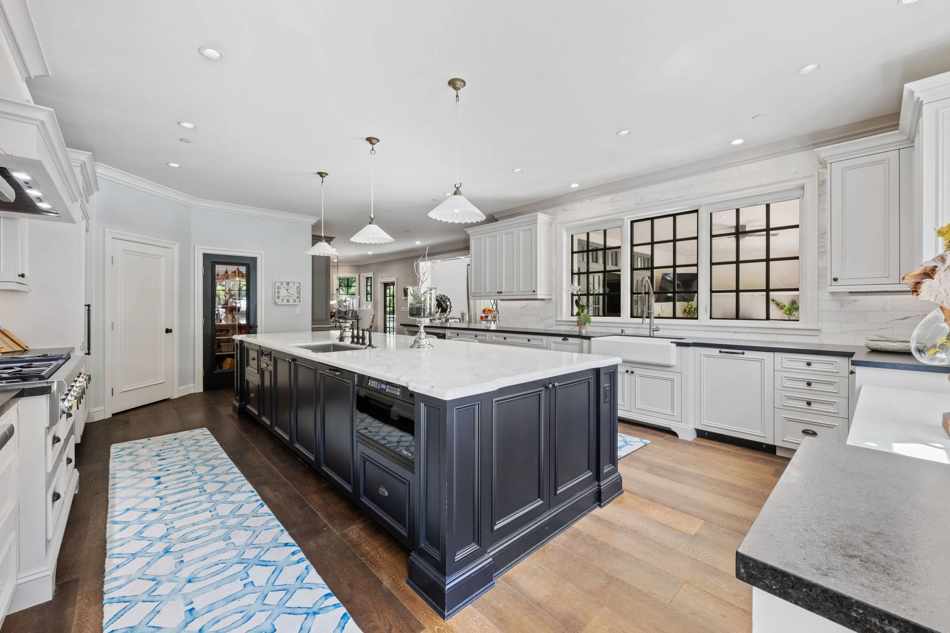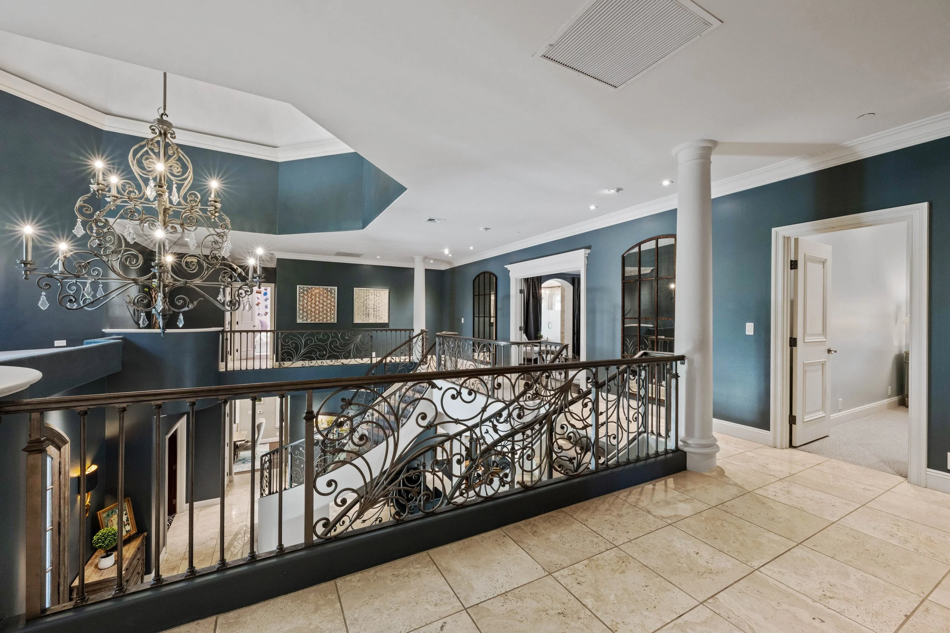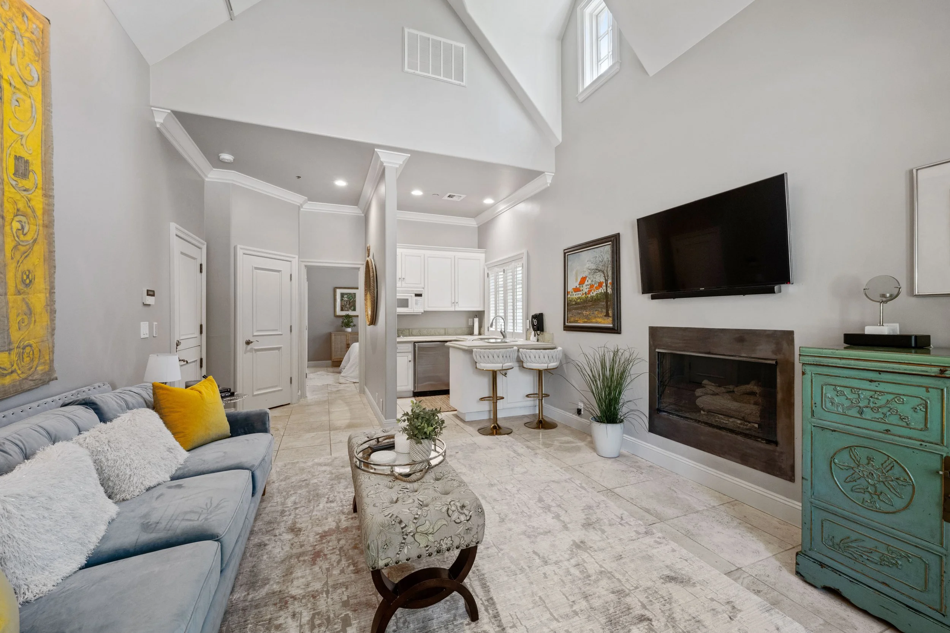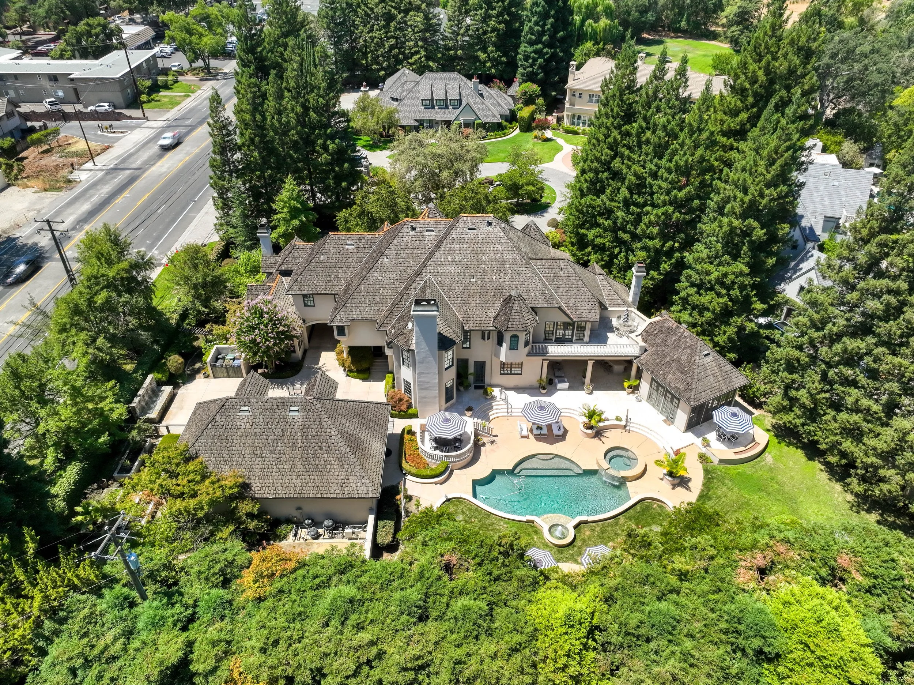500 Knightsbridge Ln, Sacramento, CA 95864
LISITED FOR $3,699,000
5 Ensuite Bedrooms | 6.5 Bathrooms | Office
Gourmet Kitchen | Grand Open Floor Plan | 5 Fireplaces | Elevator
Luxurious Landscaped Grounds, Pool/Spa, Fire Pit & Outdoor Kitchen |
4 Car Garage & Motor Court | 6700 SF + Includes Guest House & Pool House | .7850 Acres
Magnificent Storybook Tudor Mansion in the Prestigious Gated Community of Knightsbridge Lane in Sierra Oaks Vista. One of only 4 homes in the community, this elegant and luxuriously appointed residence has the finest on-trend finishes throughout that were renovated by Ken Dyer in 2017. The grandeur begins with the custom double iron staircase in the stunning foyer with a massive crystal chandelier that welcomes you to the formal living and dining rooms. The Chef's gourmet kitchen features a huge marble island with multiple workspaces, abundant storage, double sinks, dishwashers and ovens. It has a wonderful open concept family room/kitchen/nook with a coffee and wine bars that all open to the outdoor kitchen & BBQ loggia that leads to a handsome pool house with full bathroom and private patio with a fire pit. There are 5 ensuite LUXE bedrooms including a stunning primary suite and retreat with a fireplace, elegant draperies and a LUXE Spa inspired bath fit for royalty. The resort style backyard offers a four seasons lifestyle for all your entertainment desires with a grand pool, spa and fountains. The one bedroom attached guest house is fully equipped with a kitchen and full bath. There are 5 fireplaces, a handsome wood paneled office, an elevator and a breezeway to a motor court and a 4 car garage. Ample onsite parking.
VIDEO TOUR
PRESENTED BY




