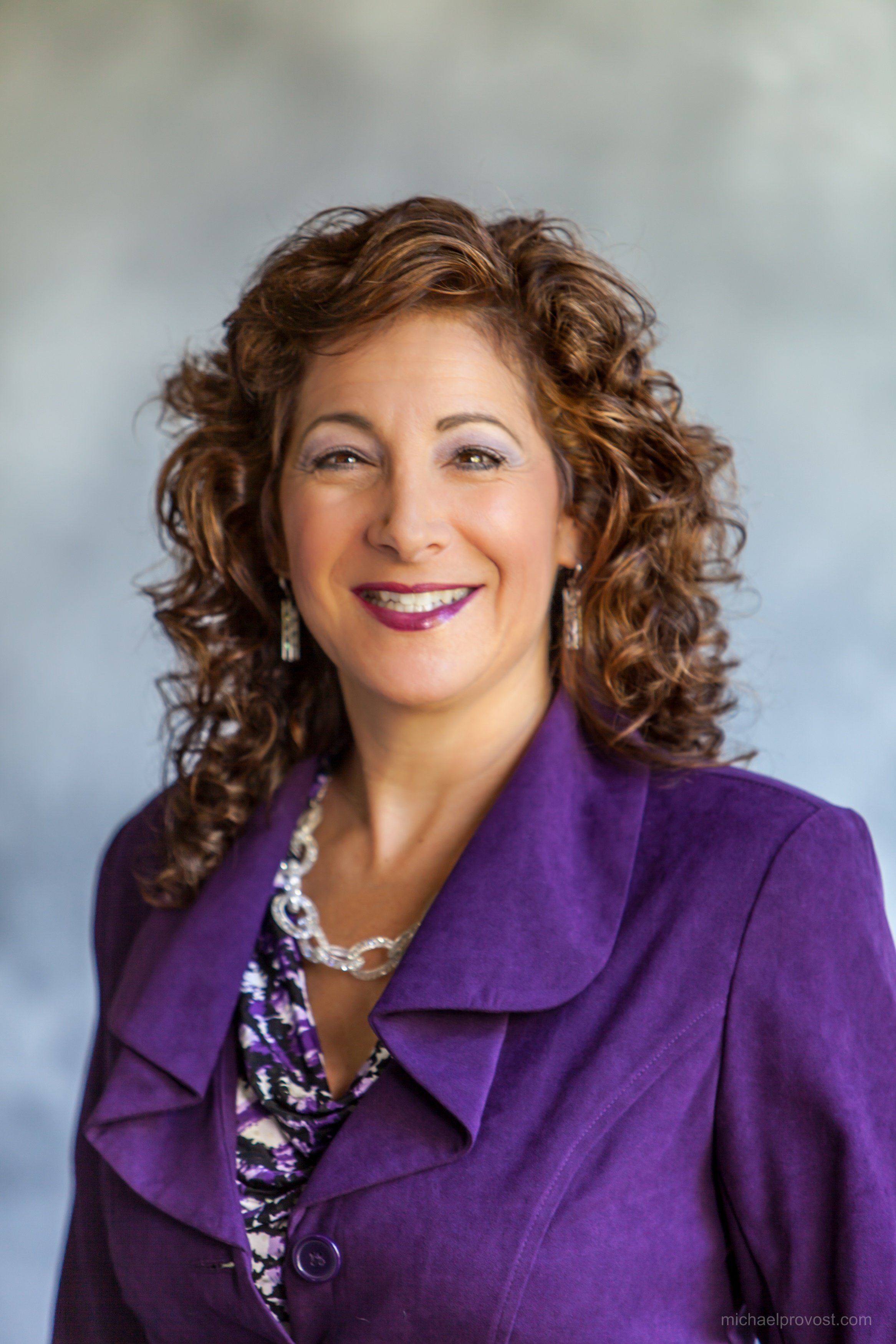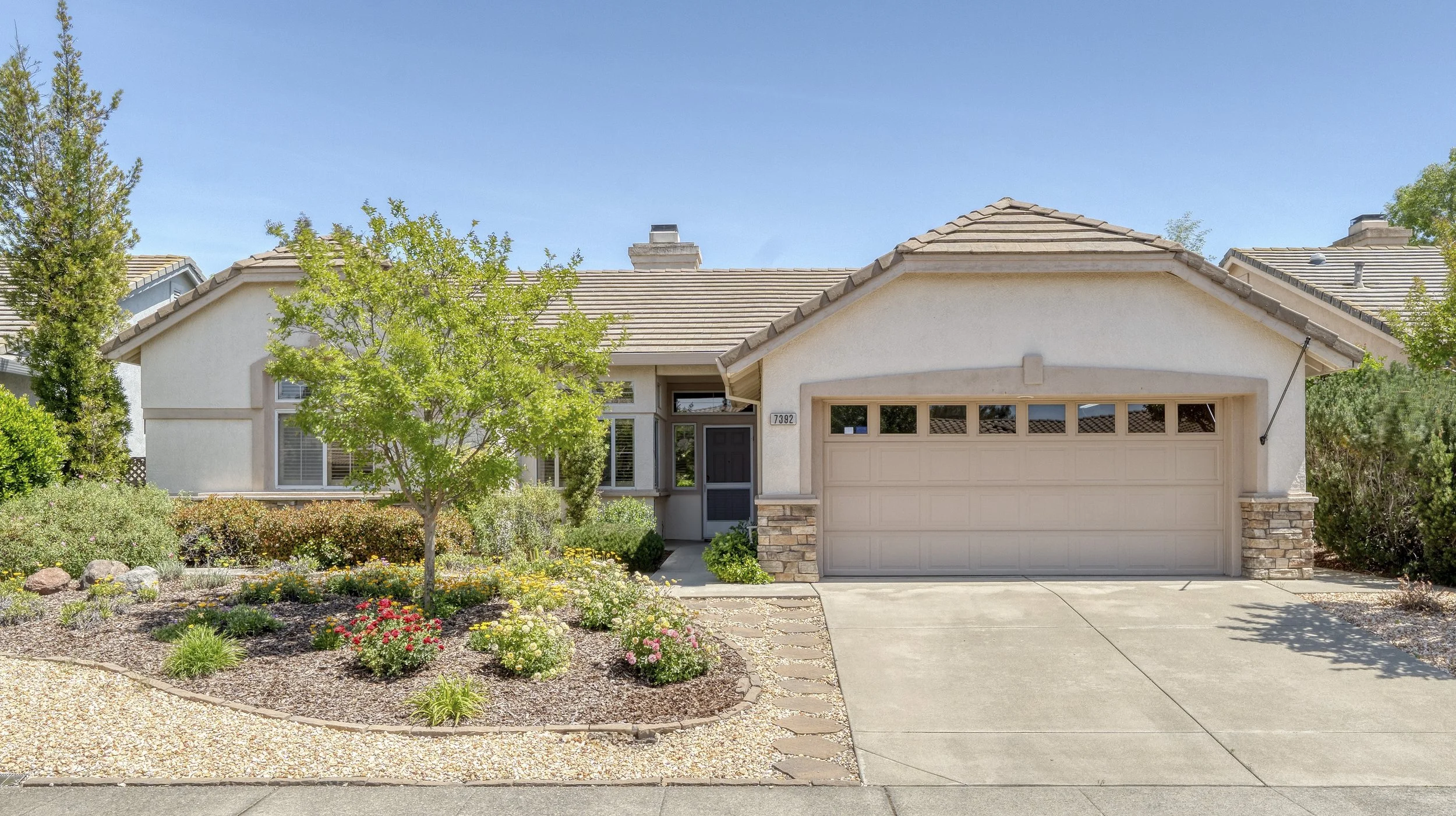7392 Acorn Glen Loop, Roseville, CA 95747
This sought-after Shasta floor plan is located in the desirable 55+ golf course community of Sun City Roseville. It offers 2 bedrooms plus a spacious office with elegant wainscoting and double-door entry perfect for a third bedroom or flex space. The primary suite features updated painted cabinets, modern quartz countertops, a large walk-in closet, and a bathroom with dual sinks, a sunken tub, and a shower over tub. Enjoy cooking in the expansive kitchen with quartz countertops, a center island, stainless steel appliances, and freshly painted cabinets. The open-concept family room includes a cozy fireplace and stylish laminate flooring, while the kitchen and bathrooms showcase beautiful tile. A second bedroom is thoughtfully placed on the opposite wing next to a full bathroom, offering privacy for guests. Additional highlights include an indoor laundry room with cabinetry and low-maintenance landscaping in both the front and backyard. Resort-style living at its best!
PRESENTED BY

tami condie
Nick Sadek Sotheby’s Int’l Realty
(916) 215-3377
REALTOR@TAMICONDIE.COM
DRE #01700011



























































