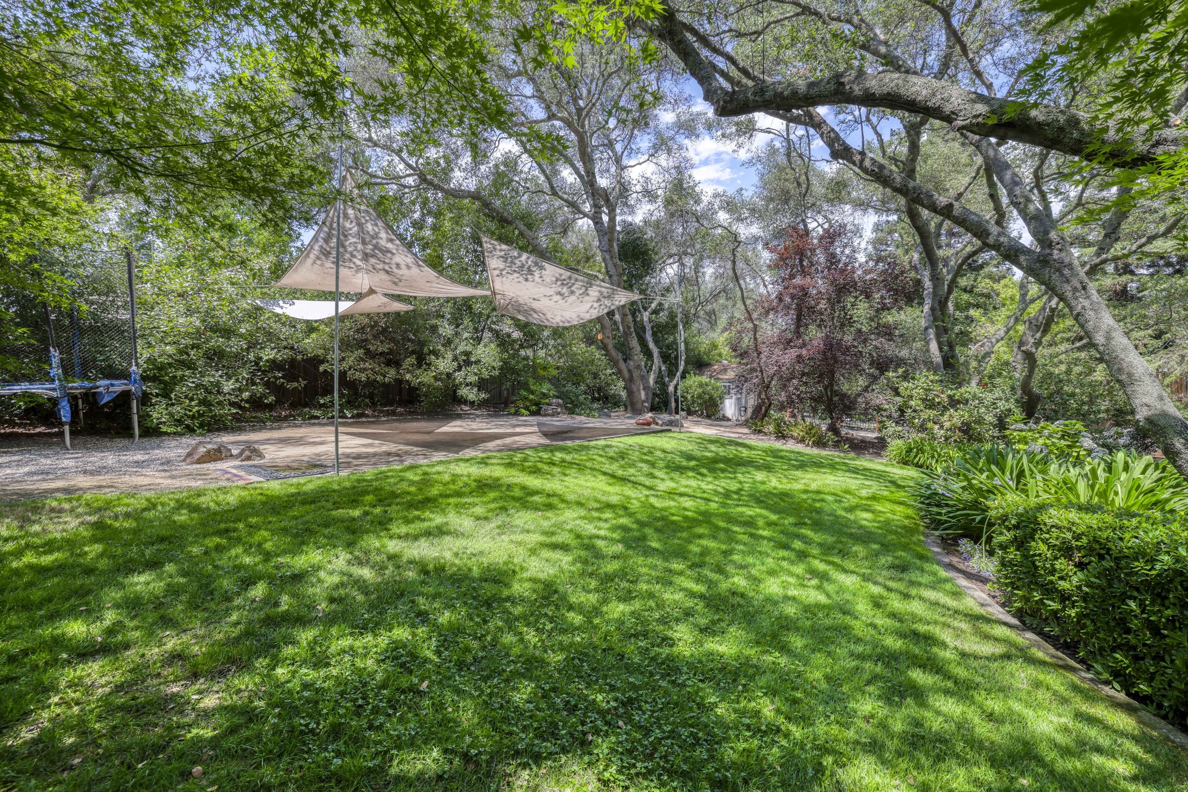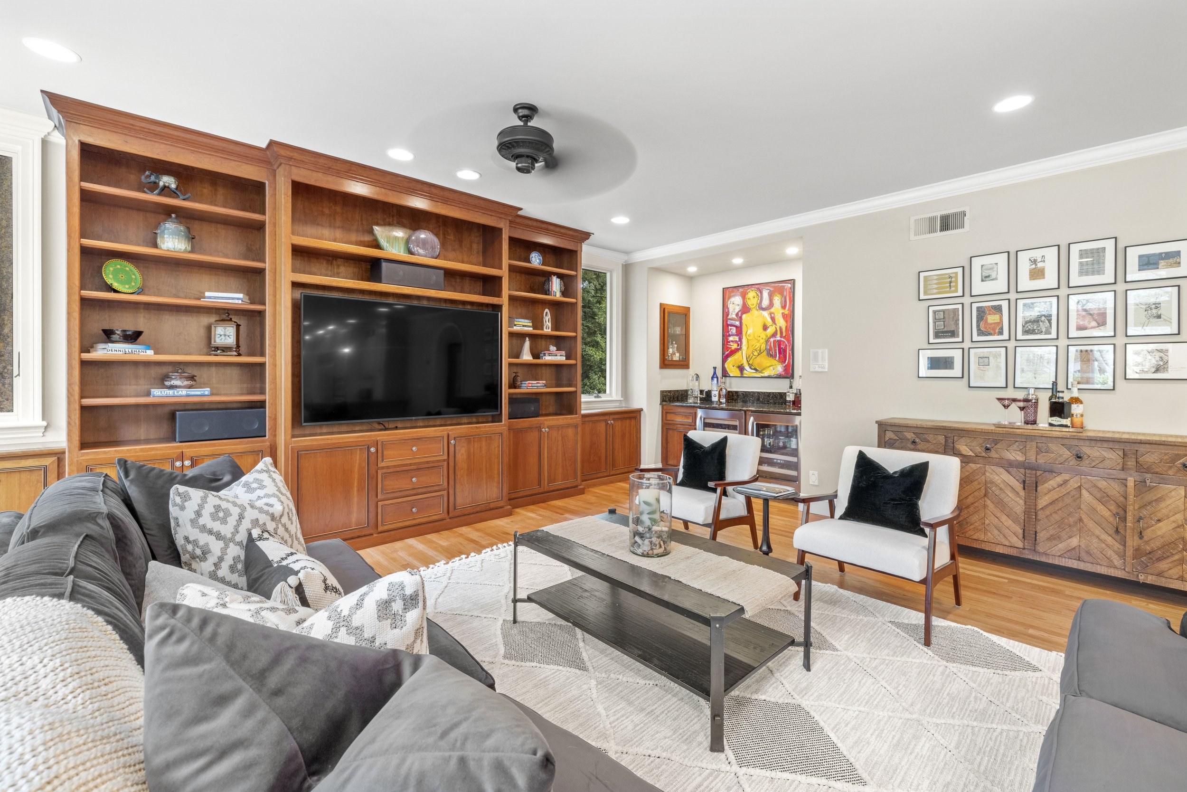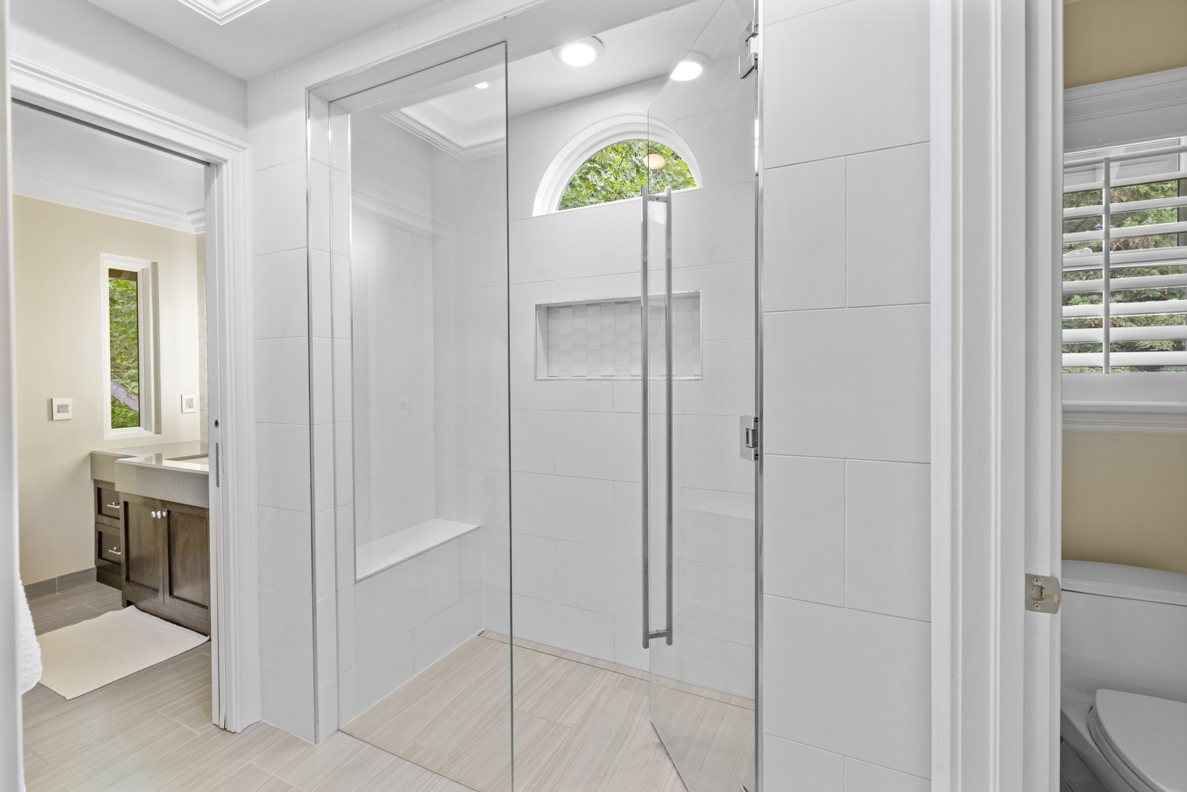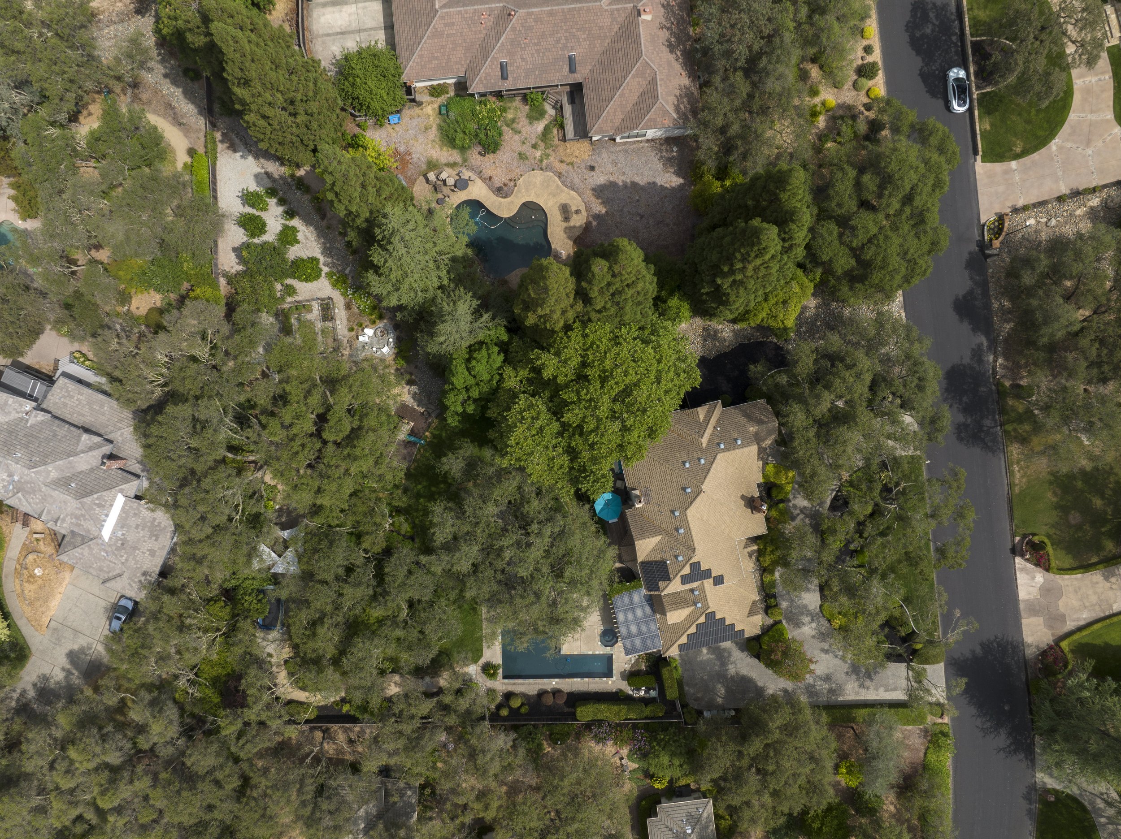8085 Warren Ct, Granite Bay, CA 95746
LISTED FOR $2,298,000
This custom masterpiece home, located in the sought after Hidden Creek Estates neighborhood, stands as a true pinnacle of design and function showcasing seamless high-end and impeccable finishes, designer paint colors, countless picture windows streaming in natural light, and outdoor spaces framing incredible views of the meticulously maintained park-like grounds.
The home is immediately welcoming with a circular driveway, immaculately landscaped yard, brick façade, and grand double door entry. Enter through the grand foyer with soaring ceiling and curved stairway. Luxurious living areas feature a formal living room with wood-burning fireplace flanked by windows, elegant formal dining room, remodeled chef’s kitchen accented by a sprawling granite island and peninsula with breakfast bar, top-of-the-line appliances, a window surrounded breakfast nook, and an expansive family room designed to be an inviting, communal gathering place to entertain or unwind. An ideally located main level bedroom, lavishly remodeled full bathroom, and half bathroom round out the ground level spaces. The additional spacious bedrooms, including a majestic owners suite, are set away from the main living areas on the upper level forming restful retreats, and luxurious updated bathrooms create spa-like experiences. A sprawling office/den is located up a private staircase and overlooks the beautiful rear yard.
Exceptional spaces are not confined to the indoors exclusively. Multiple sets of sliding doors lead to the large deck and patio providing an outdoor kitchen with newer gas grill, prep sink, and refrigerator making it the ideal location for alfresco dining. Spend warm summer days cooling off in the swimming pool or cool evenings relaxing in the in-ground spa. The professionally landscaped grounds offer mature trees, flowers, bushes, and large lawn area, fenced vegetable garden, wood burning firepit, fountains, dry riverbed, shade sails, Gazebo, and a discreetly located storage shed.
VIDEO TOUR
Main Level:
• Majestic entryway with sweeping staircase, soaring ceilings, tile flooring, and oversized chic chandelier
• Formal living room offers hardwood flooring, wood burning fireplace with decorative mantle flanked by windows, in ceiling speakers, recessed lighting, and built-in desks with storage cabinets
• Light and bright formal dining room board and batten paneling, recessed/flush mount drawers, and modern light fixture
• Chef’s kitchen encompasses granite countertops including an island and expansive breakfast bar, wall of pantry cabinets, pendent lighting, window lined breakfast nook, and a full suite of top-of-the-line appliances including built-in Subzero refrigerator, 5-burner gas range, trash compactor, double oven, and two dishwashers including new cutting-edge Samsung and a Fisher Paykel Single Dish Drawer
• Open family room provides stone surround gas-log fireplace, two sliding glass doors accessing the rear deck, built-in entertainment center, in ceiling speakers, audio/video electronics, recessed lighting, and wet bar with dual drink refrigerators
• Ideally located half bathroom with tile flooring
• Spacious bedroom offers tray ceiling, new shiplap, double door closet and hardwood flooring
• Remodeled full bathroom delivers quartz topped vanity with dual sinks, shiplap backsplash, tile flooring, and
rimless glass walk in shower with linear drain and recessed shelf
Upper Level:
• Opulent bedroom suite incorporates wood flooring, remote operated gas insert fireplace, barrel wood planked ceiling, custom wood barn door accessing the ensuite bathroom with heated herringbone tile flooring, dual vanity with marble countertop, decorative tile backsplash, vaulted ceiling, walk-in shower with marble bench seat and linear drain, built-in linen closet, and separate water closet. Double doors leads to his and her walk-in closets with built-in organization including dresser, and windows.
• Two spacious bedrooms, one includes built-in window seating with custom cushions and pillows, with side lamps, barn door with double sided mirror, and walk-in closets with organizers
• Jack and Jill bathroom providing separate vanity spaces attached to each bedroom inclusive of tile plank flooring, quartz topped vanity, and marble backsplash. Center set walk-in shower with ornamental tile surround, recessed shelf, and linear drain
• Laundry room with custom, stain grade wood and white lami glass barn door, full sized washer and dryer (negotiable) topped with quartz countertop, utility sink, storage cabinets, drying bar and stylish glass tile backsplash
• Office/den with private staircase access includes wood flooring, recessed bookcases, large double door closet with attic access, recessed lighting, plantation shutters, and alcove with window overlooking the rear yard
Additional Features:
• 3-car attached garage offers epoxy flooring, storage cabinets and large closet, solar controls, and full house vacuum tank
• Stunning, park like lot incorporates lush landscaping including mature, freshly trimmed trees, plush lawn, fenced in garden, lime, lemon, orange, persimmon and grapefruit trees, flowers, bushes, dry riverbed, and more
• In ground swimming pool and spa with removable safety fence
• Multiple patio spaces including an expansive deck, rear patio with outdoor kitchen offering New Grand Turbo Grill, refrigerator and sink, water fountains, shade sail covered patio, firepit area, gazebo, shed, trampoline, and play structure
• Solar panels, whole house fan, built-in house vacuum, home alarm system, home intercom, new custom solid core Stile and Rail MDF doors and soft closing pocket doors with new hardware throughout, NEST thermostat, dual paned windows and glass doors, Whisper Recessed designer light and fan in bathrooms, designer Legrand light switch and USB outlets, two tankless water heaters, two water filtration systems, crown moulding, multiple flat screen TV’s, and Zigbee Integration keyless entry locks through garage and back patio doors.





























































































































