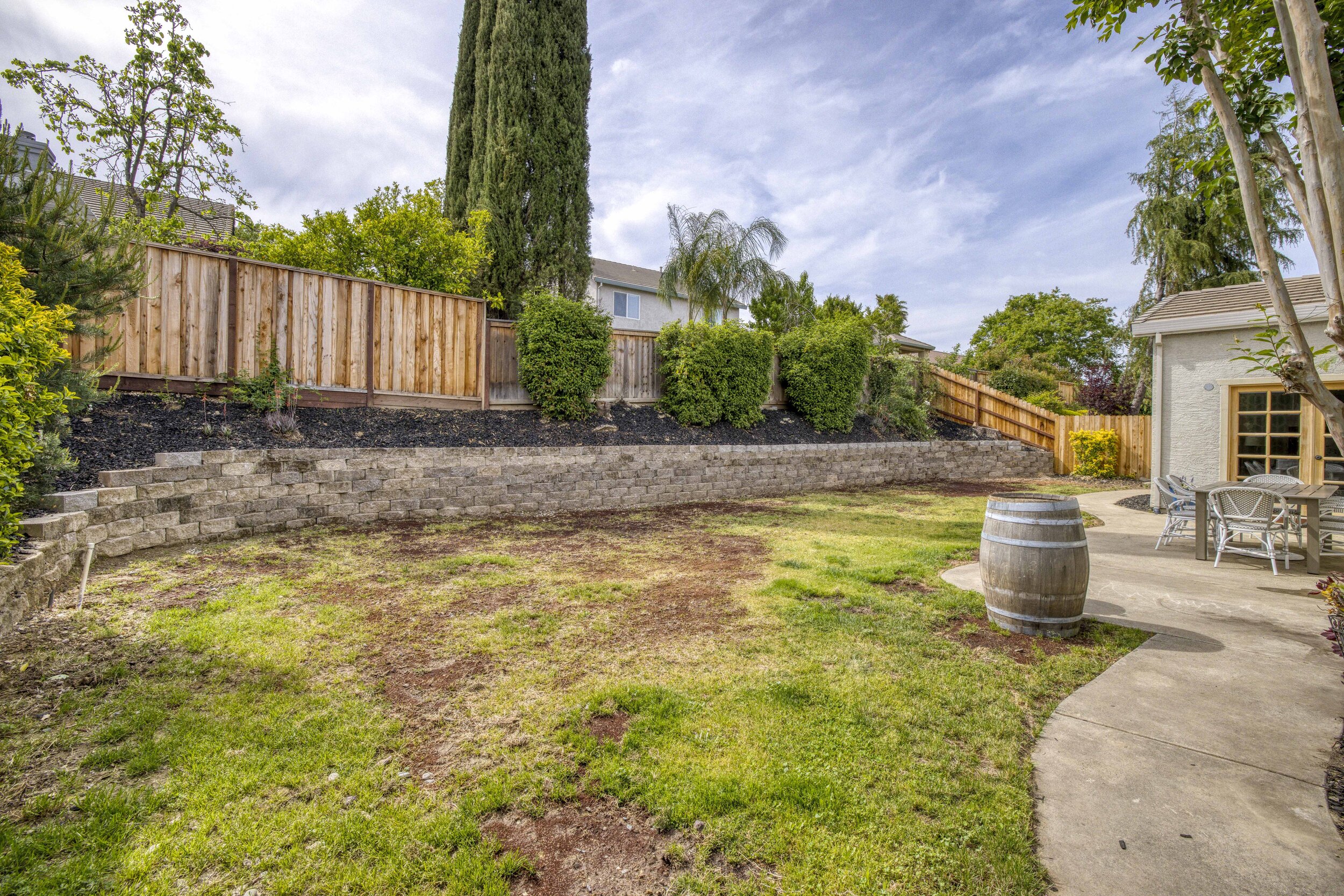9768 Swan Lake Dr, Granite Bay, CA 95746
Step inside this beautiful 4 bed, 3.5 bath home in the Treelake Community in the heart of Granite Bay. This picturesque 3,040 square foot home offers a Main floor master suite with private access to the outdoor patio. Enjoy this spacious floor plan with a formal living and dining area on the main level. The formal living room boasts a cathedral ceiling and shares a 2-way fireplace with the family room. Some of the many architectural upgrades include wide planked hardwood floors, stacked stone feature wall in the dining room, and plantation shutters. Charming kitchen features handmade tile backsplash, pot filler, 5-burner gas stovetop, double ovens, copper sink, and granite countertops. Upstairs offers 3 full bedrooms, two bathrooms and large bonus space with its own Veranda. Walking and biking trails nearby and Folsom Lake is a short 10 minute drive with endless options for outdoor entertainment. Easy walk to top rated Oakhills and Ridgeview Elementary Schools and Granite Bay High.
VIDEO TOUR
PRESENTED BY
tricia rossi
nick sadek sotheby’s international realty
916.221.2580
triciajrossi@gmail.com
DRE #01449271






































